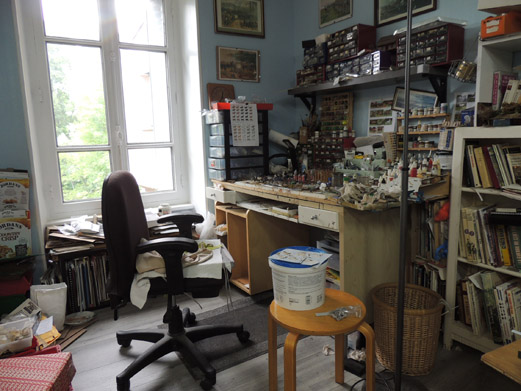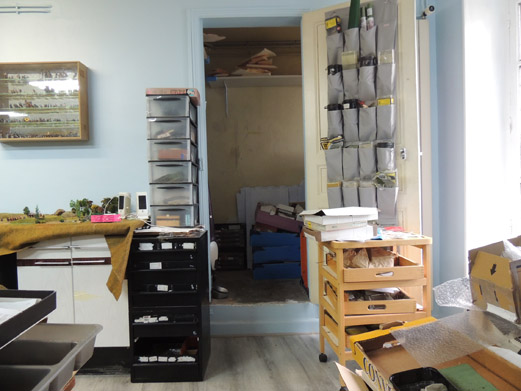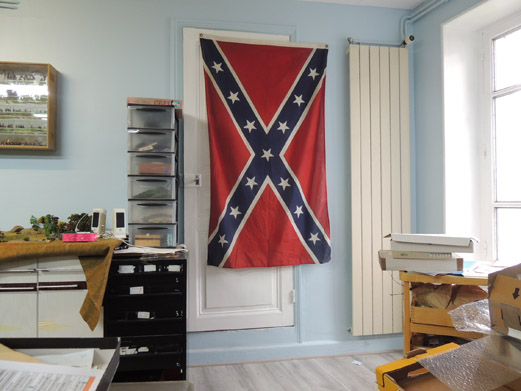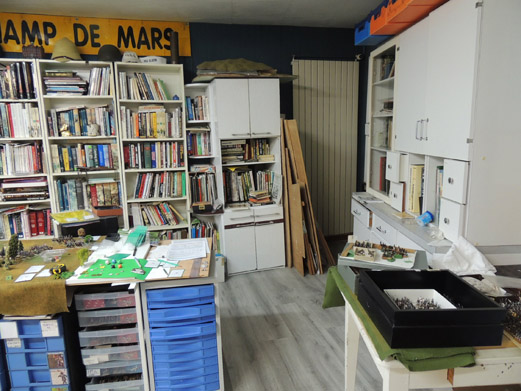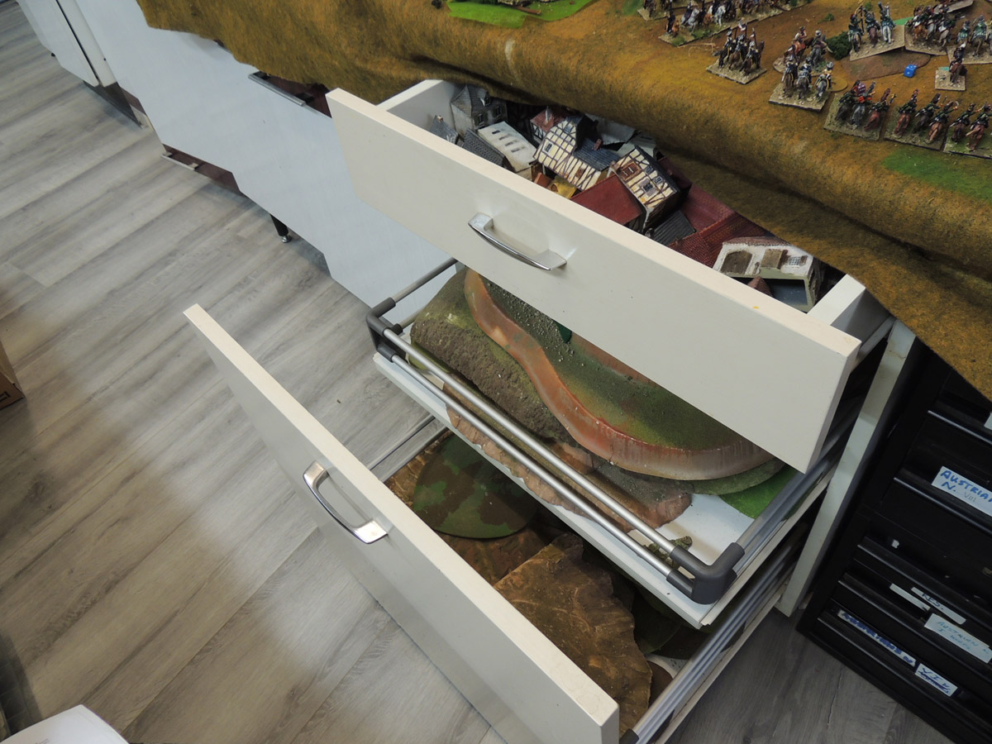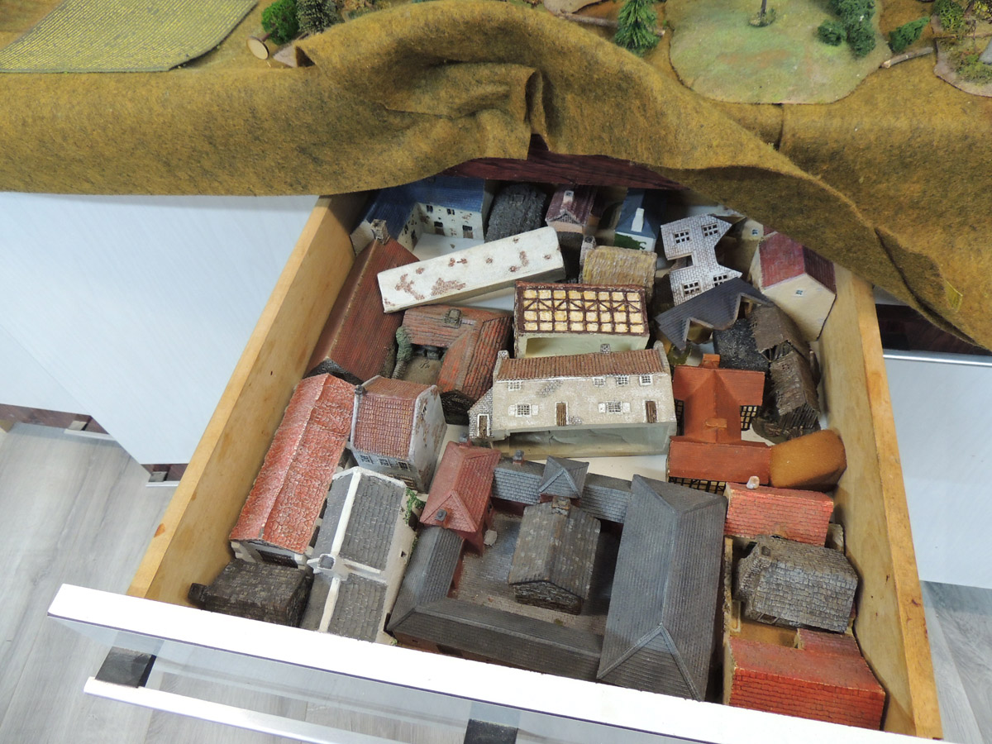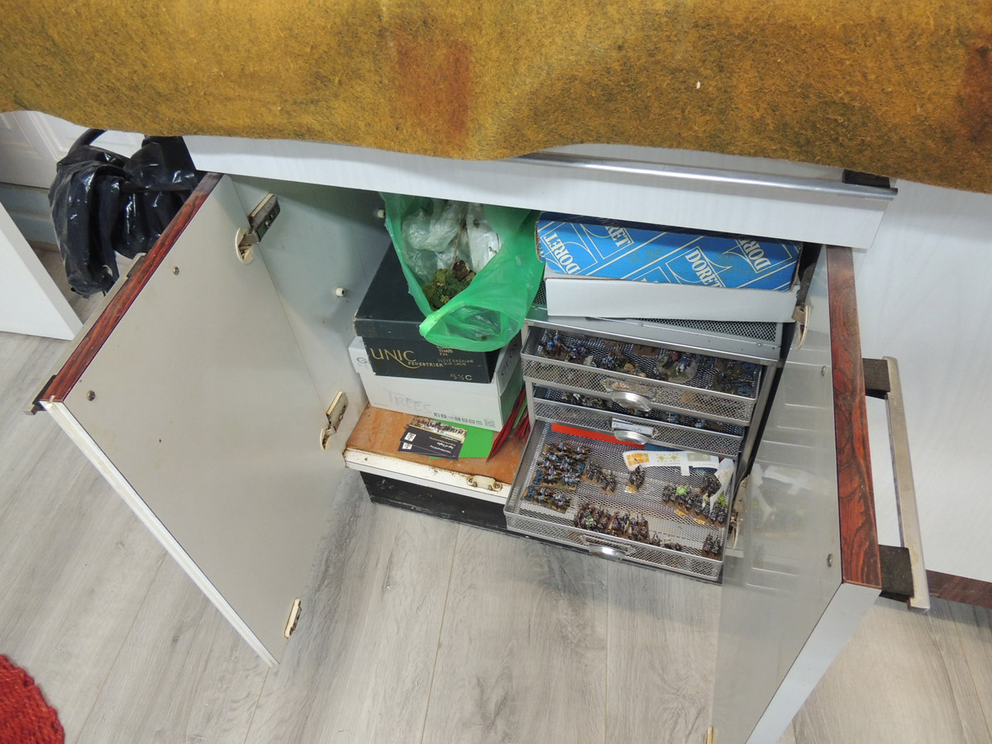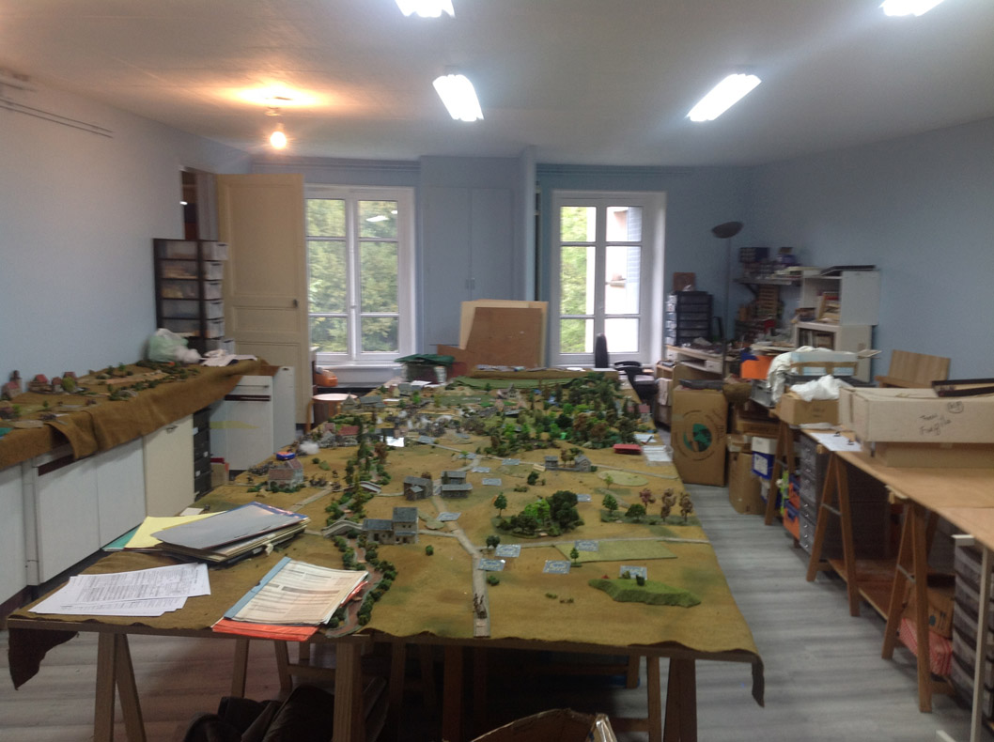An old dream come true...
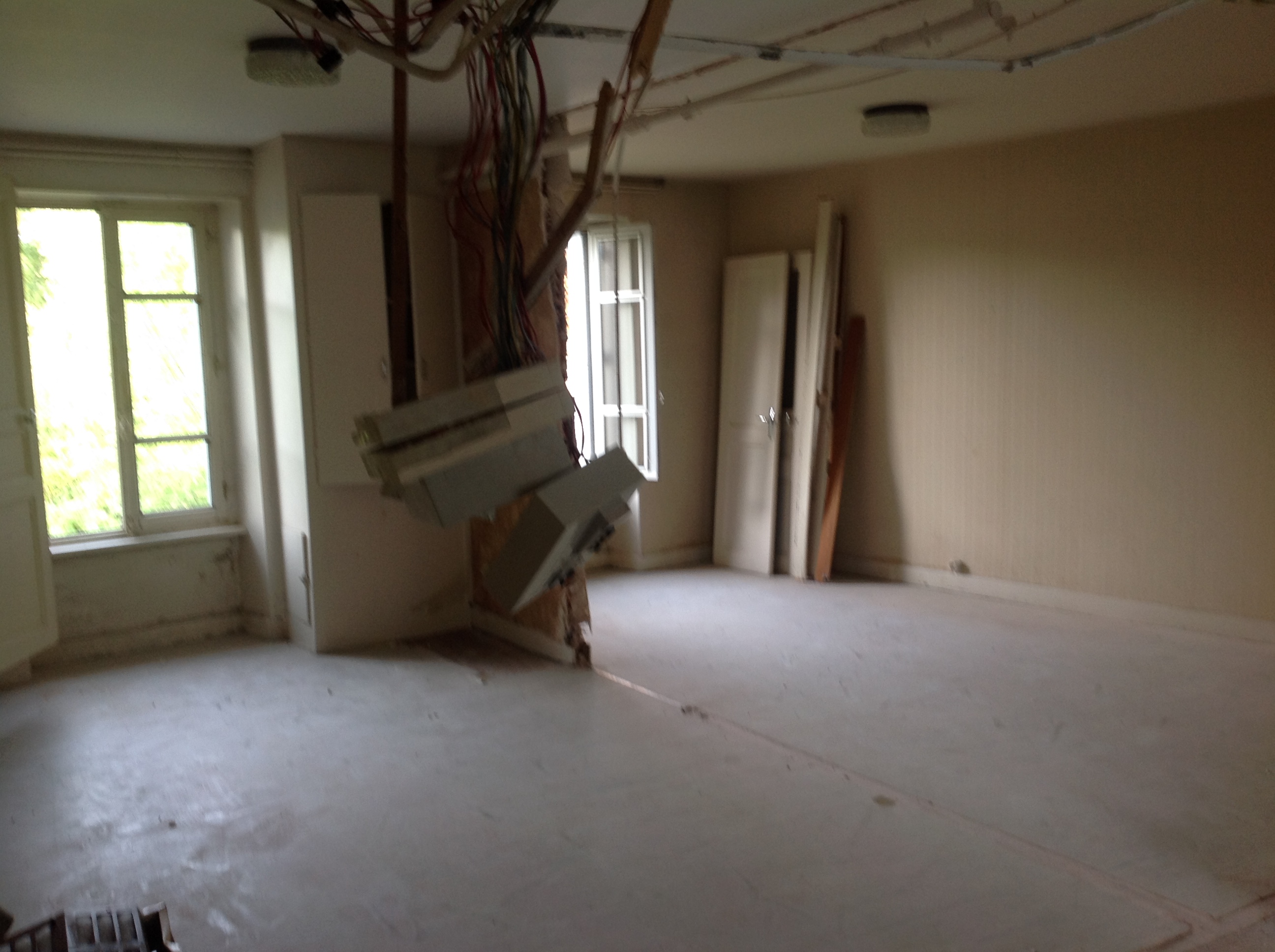
It all started like that. When moving in, it was a dentist's rooms (3). Had the separations removed to make a huge space. Until I found out the house 300 years ago was a big stone barn, I had jitters about the ceiling strength after destroying the separations. It looked big and rectangular. I made plans for tables, using as much as possible the existing stuff that came from old times.
Till…
It got more complicated. The previous owner of this house seemed to hate any 90° corners. Everywhere but once in the house. Imagine in this huge room nothing is parallel, no wall has the same length as it’s opposite.
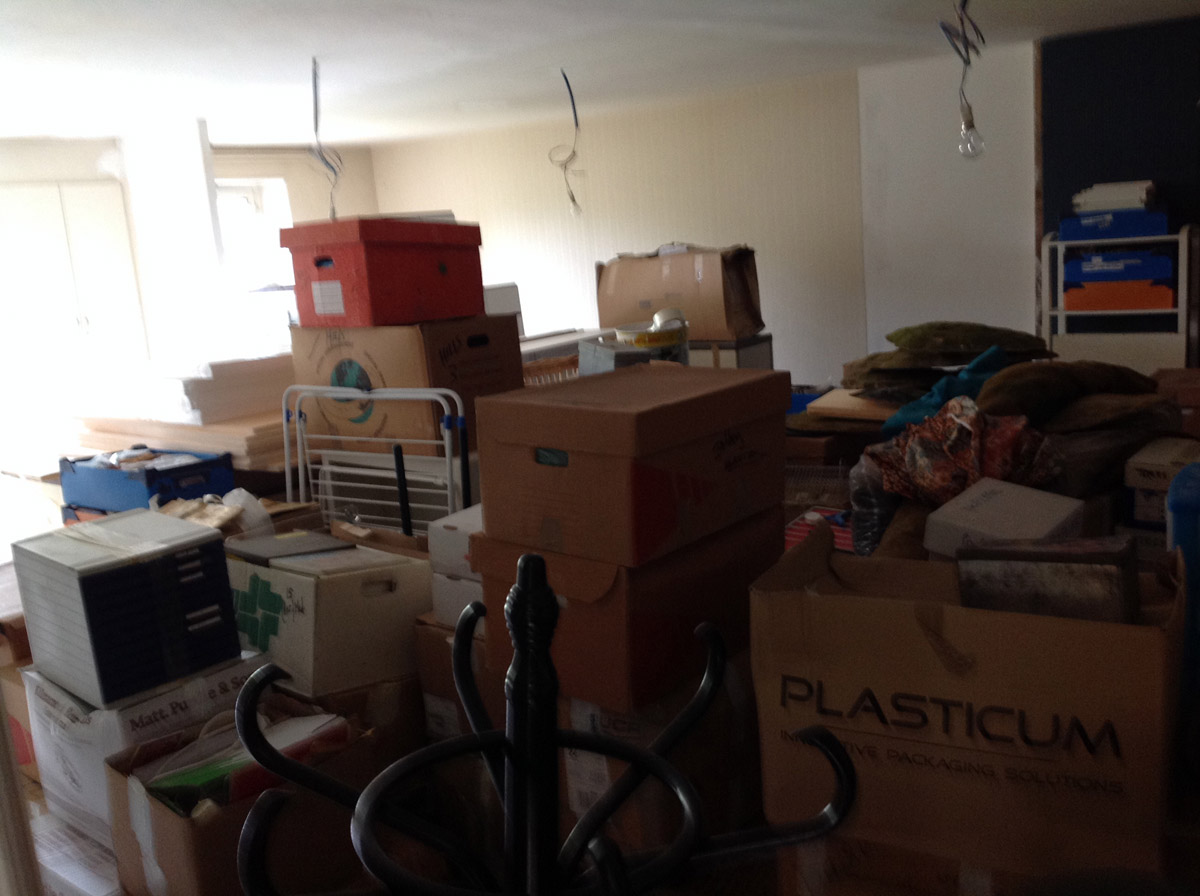
Then, by steps, from this,
The Madame decided the kitchen was awful and needed redoing. So I already had a few bits saved from the previous kitchen moved in to re-use, then some of upstairs smelly crappy ones would be recycled in the game room. Lots of work, cleaning and testing positions, heights and finally clamping down the bits with long wooden covers.:
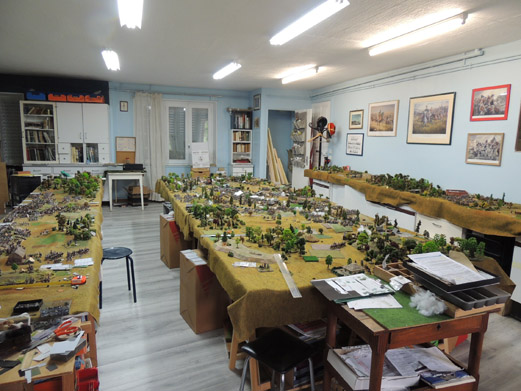
To maximise the battle space and not finish destroying my back, I would do parallel tables. Hesitating between two biggish and three, one big central +two sides ones, smaller (narrower). These would make better use of space as they would be over storages. From past long experience there would be lots of games needing only the center table, then if all three, the main action would be often just there too.
so 3 tables.
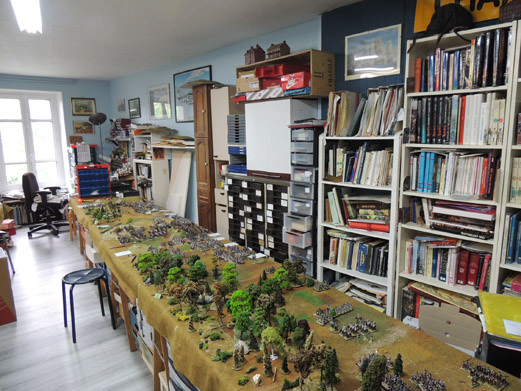
Still space on one wall for shelves, books and everything. Not very nice for the eyes as patched from everything but practical.
To end up doing this:
central table 4.5+ m long x 160 cm
the one wall with doors (with Napoleonic pictures hanging) 4.8 m x 65 cm
the opposite wall, but with walking space between it and the wall, 5m x 70 cm
It was needed as I said as the room is not rectangular but the tables need to be parallel.
Battlespace usually is max 295 cm x 450/480 cm (with mobile extensions).
